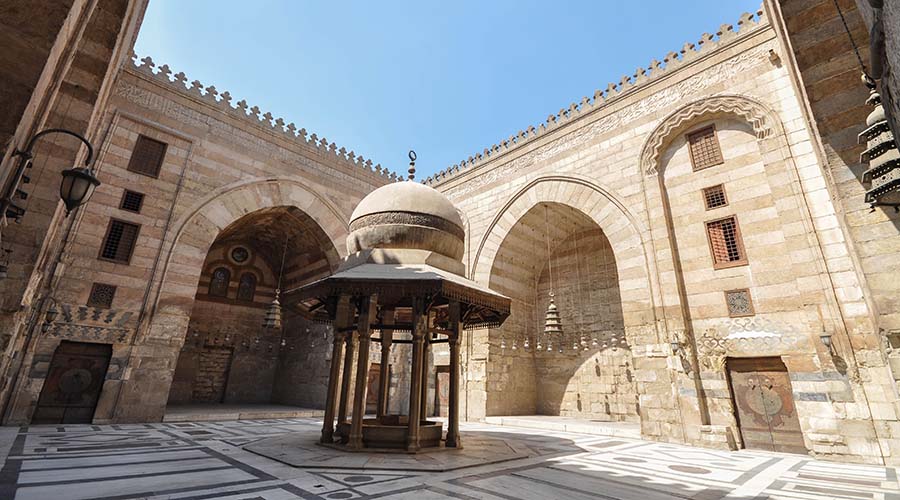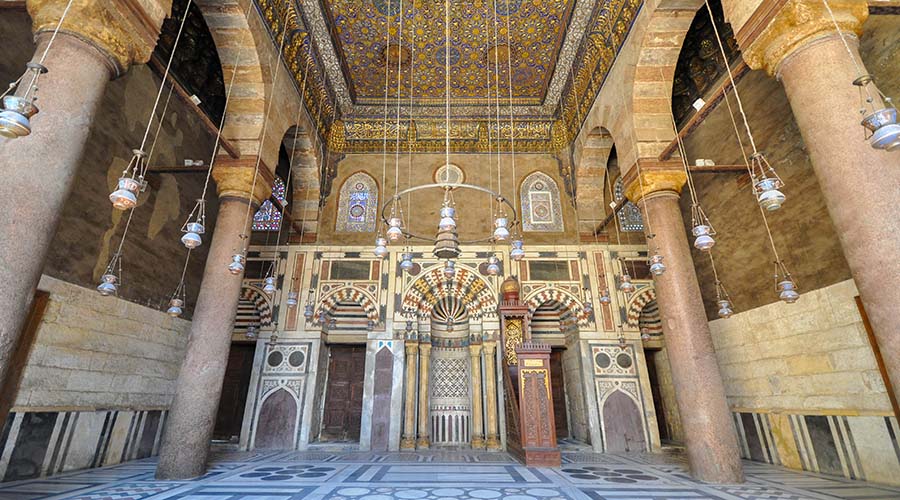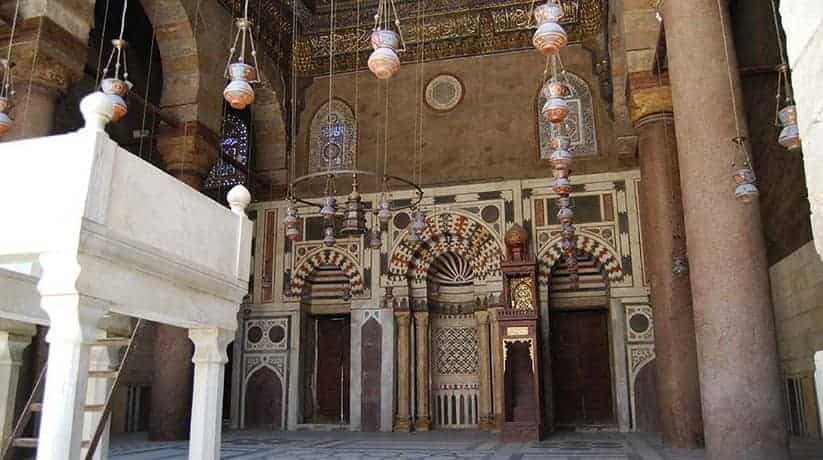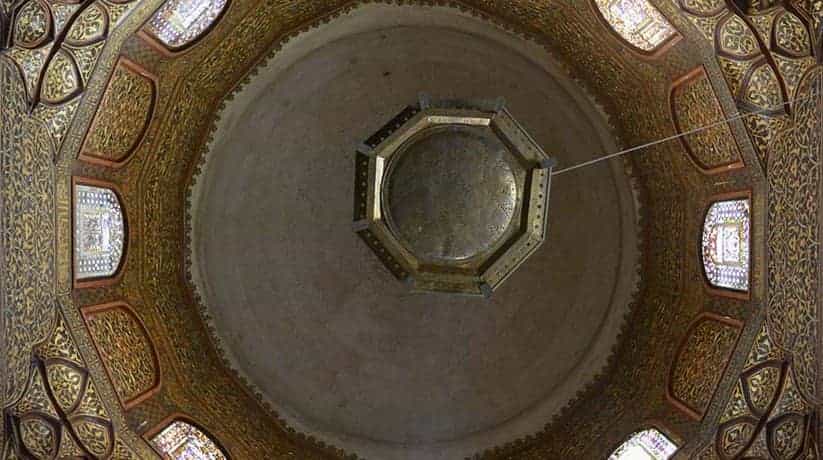Al Zahir Barquq Mausoleum Egypt booking, prices, reviews
Al Zahir Barquq Mausoleum stands next to Sultan Al Nasir Muhammad madrasa. It is in a street called Al Mu’izz in Nahhasin district in Islamic Cairo. In fact, Al Zahir Barquq Mausoleum dates back to 1384. Madrasa is an Islamic school teaches Islamic religion. The architect Shihab al Din Ahmad belonged to a family of court architects and surveyors. Moreover, he was in charge of part of the construction. Jarkas al Khalili was master of Barquq’s horse and the founder of the famous Khan El-Khalili. His name appears in the inauguration inscription. The name is on the facade and courtyard of the mausoleum. The founder of the mausoleum was Sultan Barquq. In fact, he was of Circassian origin, recruited under the Turkish Bahri Mamluks.
The Circassians were subjects of the Tatar Golden Horde. They were first imported to Egypt as slave troops by Qalawun in the thirteenth century. In fact, Barquq freed in 1363. He established his dominance in the Mamluk government in 1382. It was when he seized power through a series of intrigues and assassinations. Moreover, he began recruiting Circassian Mamluks from Caucasus. Egyptian history references the following era as the Circassian Mamluk period. These Mamluks garrisoned at the Citadel. It is where also called the Burji or Burgi Mamluks. Sultan Barquq sought to legitimize his rule by associating himself with the previous dynasty. In fact, he bequeathed a legacy from Bahari Mamluk. It was fending off the Crusaders and Mongols. It was also espousing Sunni Islam.
Further details about Al Zahir Barquq Mausoleum:
Sultan Barquq established himself by marrying Baghdad Khatun. She was a widow of Sultan Sha’ban, one of the last descendants of Sultan Qalawun. Al Zahir Barquq ordered the construction of a funerary foundation for his family. To emphasize the continuity, he chose a site next to the early Qalawunid monuments. In fact, Al Zahir Barquq Mausoleum set the tone for architectural decoration in Cairo. It was between 1400 and 1450. Moreover, the mausoleum was teaching the four rites of Islam. Moreover, it has a Friday mosque and a mausoleum. The madrasa was also a Khanqah for Sufis. Furthermore, Al Zahir Barquq Mausoleum housed one hundred and twenty-five theology students and sixty Sufis. It had living quarters for the teachers and stables for their horses.
The facade of the mausoleum paneled with recesses surmounted by stalactites. Moreover, the upper windows pointed arches as well as wooden grills. This is a style that can seen in several mosques of the Bahri Mamluk period. The dome next to the minaret is not original. The two structures seem to be in harmony. Furthermore, the original dome was a wood and plaster structure. In fact, the dome collapsed in the nineteenth century. Al Zahir Barquq Mausoleum had theme of illustrations. These illustrations made it possible to reconstruct the dome. The new dome made of brick. Though the dome’s surface is plain and there is a cornice of stalactites at its base. This feature seen at the mausoleum of Sarghatmish.
More details about Al Zahir Barquq mosque:
An octagonal minaret recognizable at great distance. It is by its solid overlapping roundels and column-supported galleries. In fact, it is also by onion shaped copper finial. The minaret of Al Zahir Barquq mosque is completely octagonal. Moreover, it differs from most of the other fourteenth century minarets. There are intersecting circles where white marble inlaid in the stone. This design maybe inspired by the intersecting arches at the top of the minaret of Qalawun. Just as in the Qalawun mausoleum, the facade of the minaret on its lower part has columns. They attached to the wall. These columns with their capitals carved parts of the wall masonry. The capitals themselves are unusual. One of them adorned with a stylized ram’s head.
A trilobite stalactite portal graces the facade. To the north of the portal is a large dome which flanked by a minaret. This high, rectangular and offset entrance is next to Al Nasser’s Madrasa. Moreover, The original bronze door adorned with geometric stars inlaid with silver. Barquq’s name is visible on the raised boss of the center star. In fact, Barquq means plum in the Egyptian dialect. The recess of the portal decorated with a large rectangular panel. It is with inlaid marble, also reminiscent of that at Sultan Hassan’s vestibule. The mosque retains many of its original windows, doors and other furniture. A bent entrance leads through a corridor to the cruciform interior. This vaulted passage has a recess on the left side. It used for water jugs, kept fresh by a wooden lattice door that is now missing.
Further details about Al Zahir Barquq mausoleum:
In fact, there are four Iwans face the courtyard. They have four large pointed arches. Moreover, above the arches, a large inscription carved in stone. The open court paved with marble mosaic and features large porphyry disks. The ablution fountain situated in the center of the courtyard. It has a bulbous wooden dome on eight marble columns. It is also like that in Sultan Hassan Mosque. The inauguration of this specific mosque, the ablution fountain filled with sugared water. The sweetmeats distributed to the congregation. During this period, the the sultan attended the first day of prayers. It was the traditional inauguration ceremonies of a mosque. The tripartite sanctuary has two pairs of granite columns on each side. They separate the central, large aisle from the side aisles.
The sanctuary has an un-vaulted wooden ceiling. Moreover, it painted and gilded due to a modern restoration. The Qibla wall, to the right, decorated with a marble dado and marble prayer niche. The Qibla Iwan was once lit with enameled mosque lamps that are today at the Islamic Museum. The current ones are replicas. The entrances to the four Madrasas pierced in recesses. The upper part of the recesses form round arches with zigzag. A device that can also be seen in the Roda Nilometer. We find a new feature on the doors inside Al Zahir Barquq Mausoleum. It is a central bronze medallion. There are also four quarter circles of medallions at the corners. They leave the wood background to contrast with the bronze.
More details about Al Zahir Barquq complex:
Even the bronze appliques pierced to show the wood background. This pattern of decoration, common in carpets, adopted from book bindings. The living units for the students all open onto interior passages. It is because there is no space on the facade or the courtyard. The Waqf deed refers to this complex as a Madrasa-Khanqah. Its dwelling units as a rab’, a term usually used to denote collective housing. On the north side of the prayer hall a door communicates with a vestibule. It is with a stone bench that leads into the mausoleum. The dome above the mausoleum has wooden pendentives. It painted and gilded with the usual decorations.
















